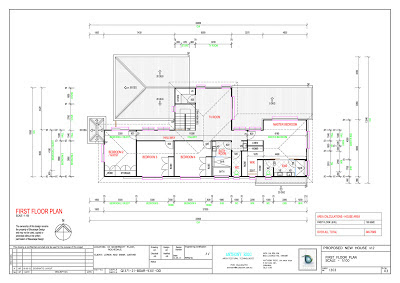Plans are getting drawn by Anthony still at this stage, so nothing more to show just yet.
In other developments, we met with Boutique Kitchens at Virginia last week. To be completely honest, we were not overly impressed by the showroom and the amount of work gone into prep for us arriving, with wrong information all over the place.
It seems 2Pak as an upgrade is going to be $6k or more, which is just stupid money for it, so we have requested Nuvo homes to take the kitchen/bathrooms out of the quote, and see what we will get back from it.
I then have a meeting with Kitchen Connections tomorrow (they have $4000 off this June), and they do a Thermal Wrap, which is cheaper than 2Pak but better than laminate which I dont like due to the dirt and lines on the cabinets.
Our preferred option is to go with Jared Kent from
www.kentkitchens.com.au who is not only a great friend, but did our current bathrooms in our existing house.
I know working with friends can be dicey, and we have been burnt in the past, but I have full confidence in Jared!!
Lets see how his quote comes back, and how Kitchen Connections goes tomorrow!
On another note, Suncorp put a lot of the money into an account today for us to start using. Cant say I like their Internet Banking compared with Comm Banks so far though.
UPDATE: Just heard from Nuvo homes that they dont normally allow Kitchens to be done separately, as they have issues with clients scheduling etc, and when the client cant pay for the kitchen separately, the whole house gets put back which causes them not to get paid.
This will be more fun than I anticipated.... will see how it goes.














































_Page_3.jpg)
_Page_4.jpg)







